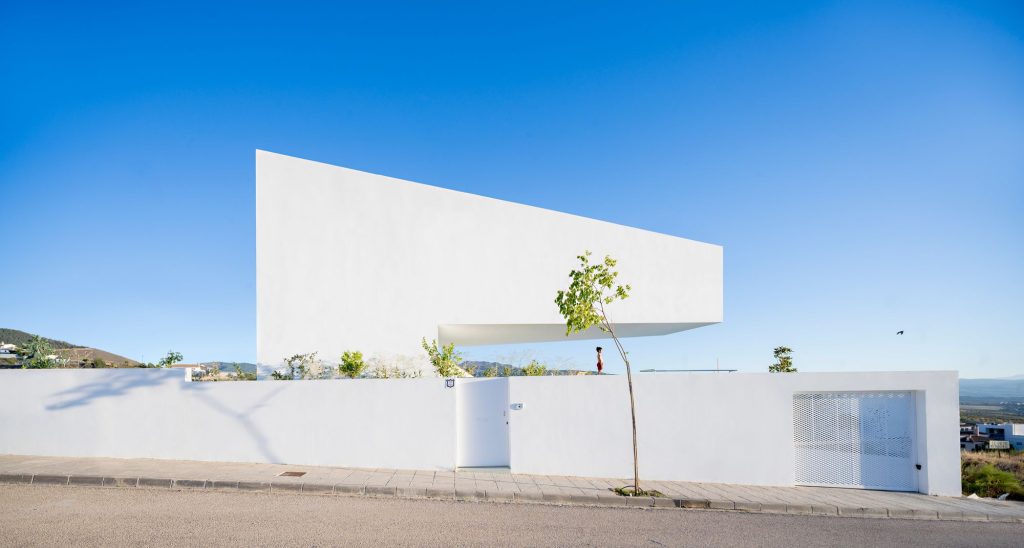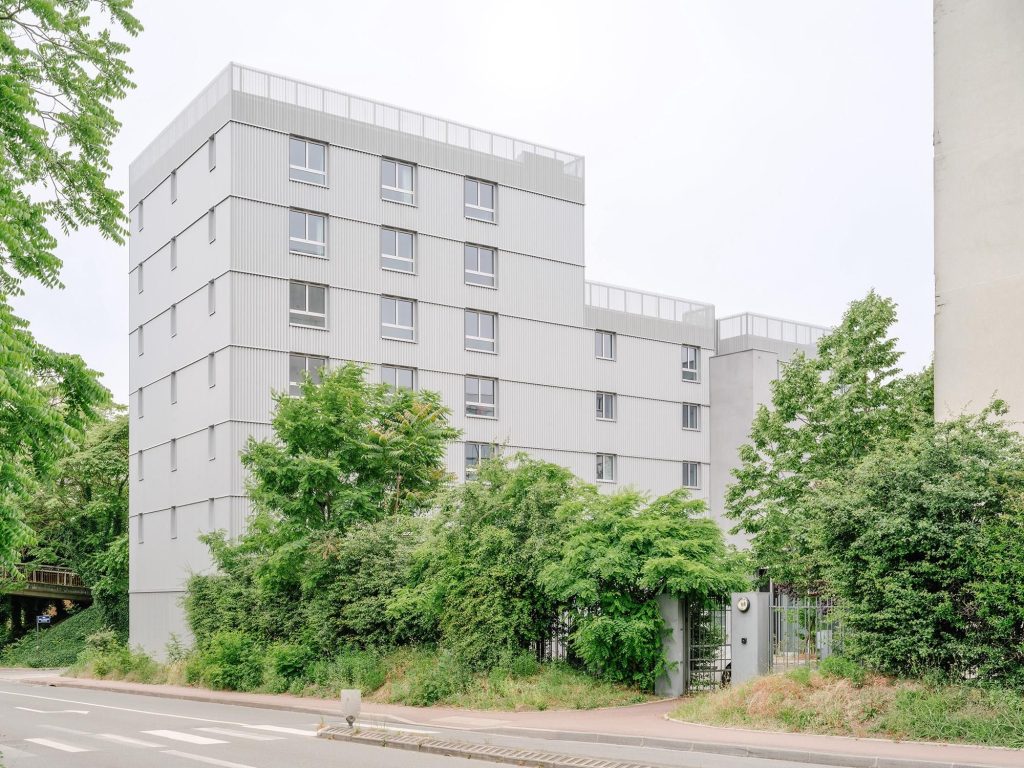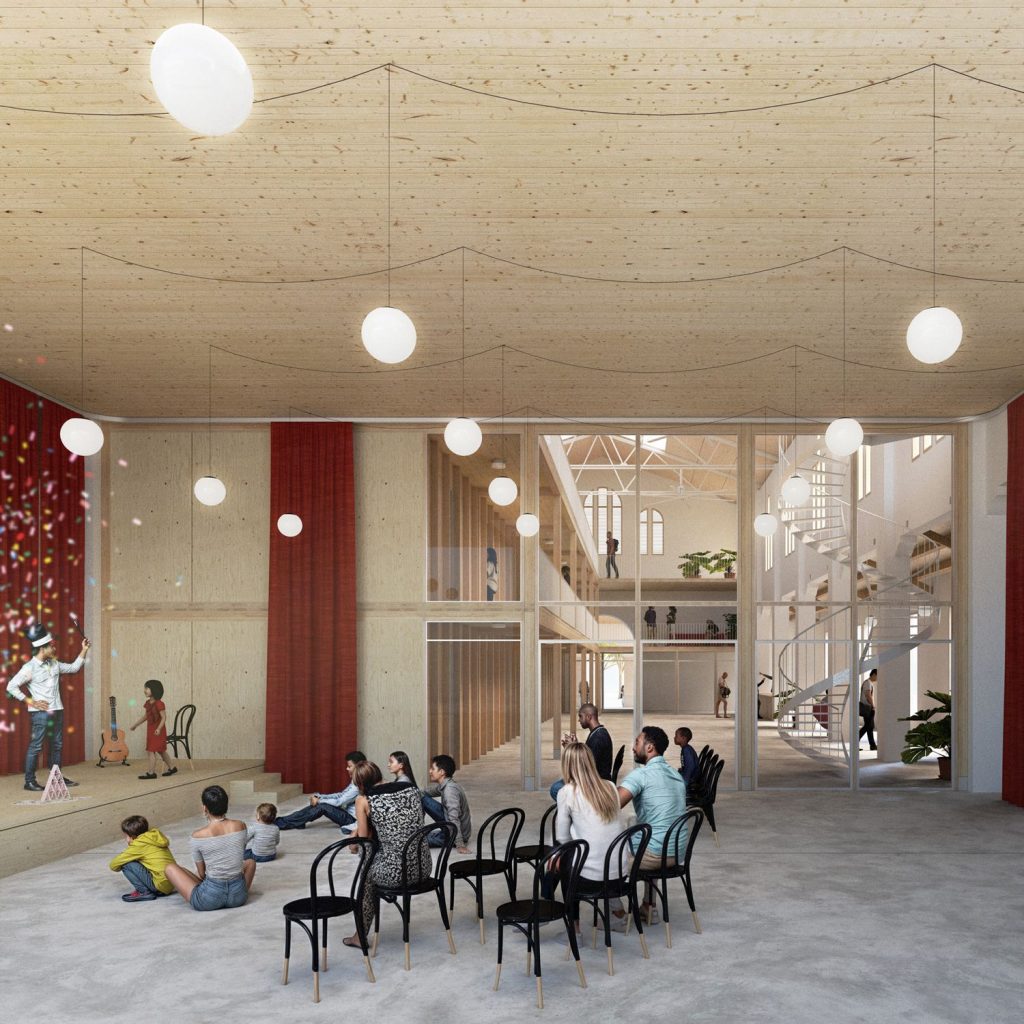KARL Cooperative Housing . Bremen

Praeger Richter Architekten . photos: © Antonia Leicht . + archdaily
Cooperative Housing Project – In 2019, the KARL cooperative was awarded the site on Friedrich-Karl-Strasse through a conceptual development procedure organized by the City of Bremen. The housing project is located within the new Hulsberg Quarter close to the historical buildings of the former Bremen-Mitte Clinic. The KARL housing cooperative, consisting of 50 people in their mid-30s to early 70s and 20 children and adolescents, has implemented its vision of “solidarity in building and living” and created a highly inclusive building. By acquiring the municipal property, the cooperative committed to a long-term solidarity-based use, as specified in the conceptual development procedure. At the same time, the project actively counteracts speculation in the housing sector and ensures affordable rents, as the apartments are used by the cooperative and thus removed from the market over the long term. The rents are examined annually by the residents and adjusted according to each household’s family and income situation. The elongated, four-story volume with a recessed floor is structured by two entrance areas and features an access balcony facing the courtyard, which provides a link between the apartments and the communal areas. Continue reading Praeger Richter





